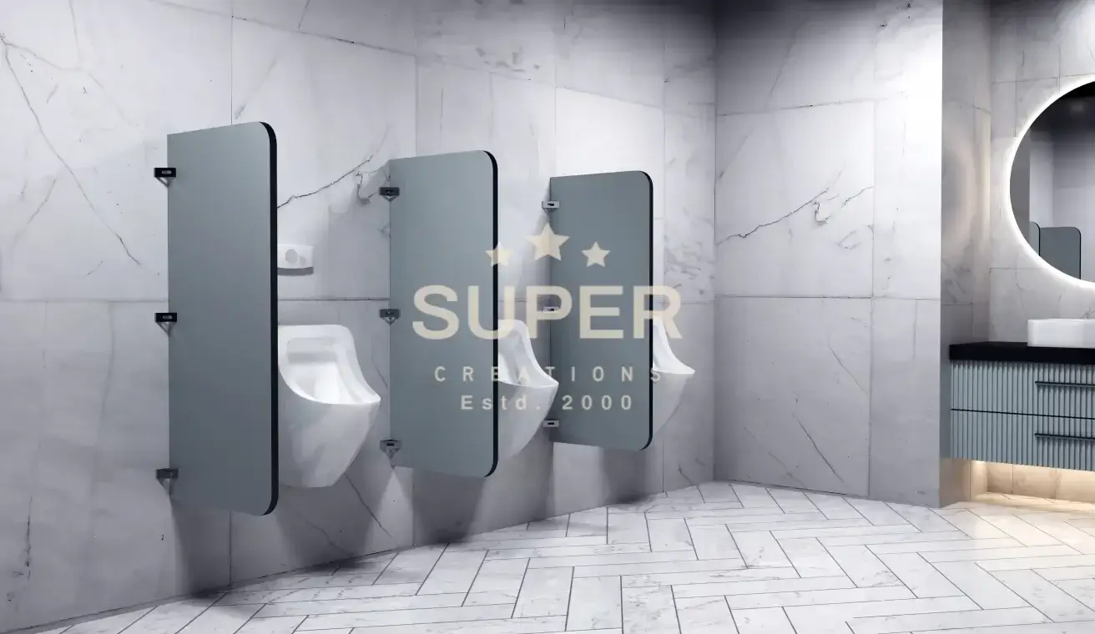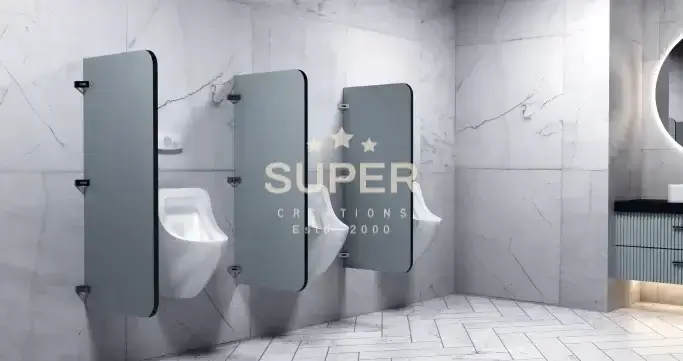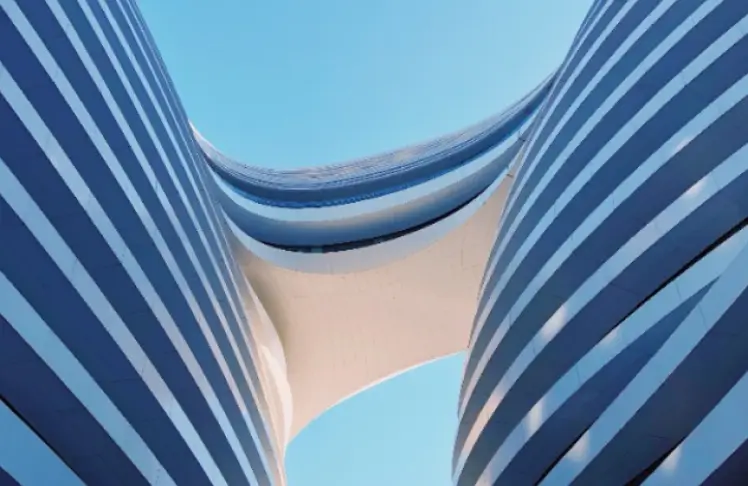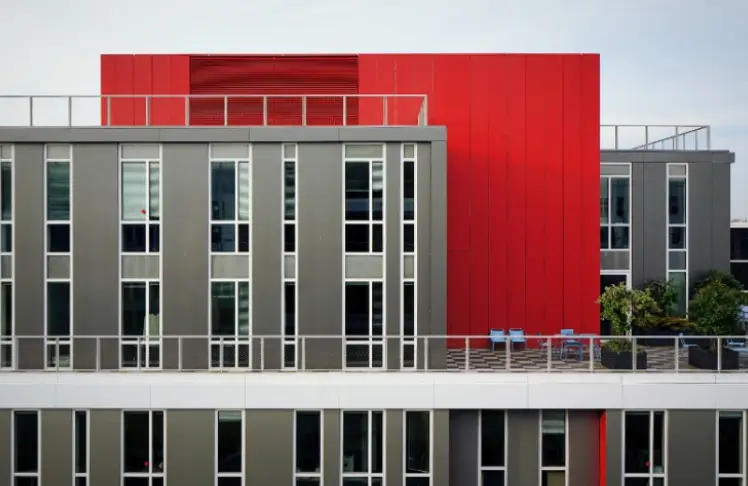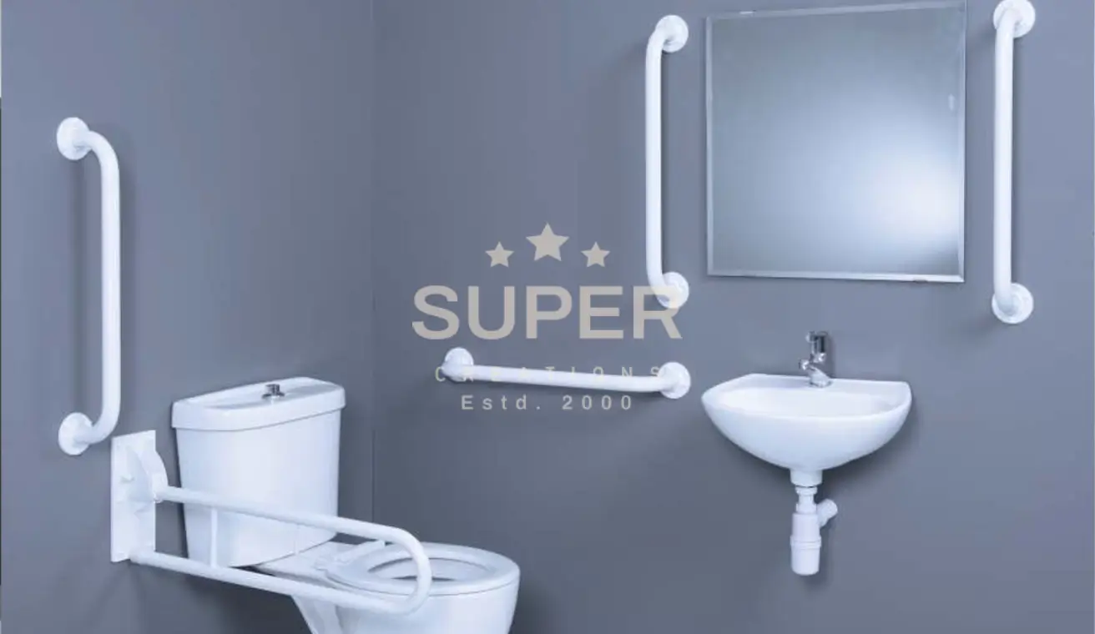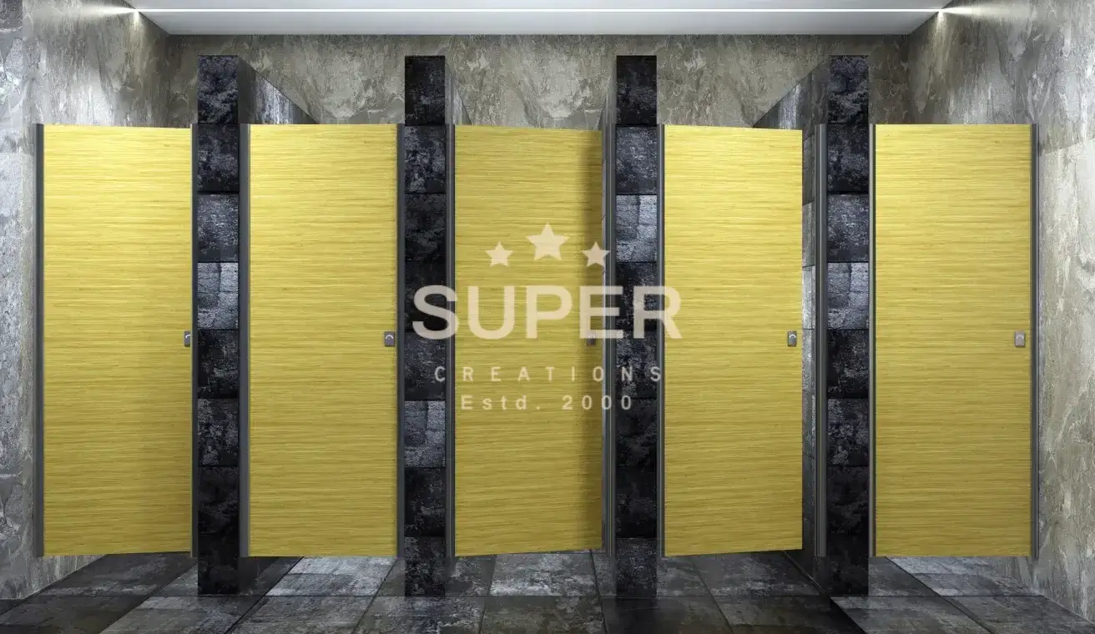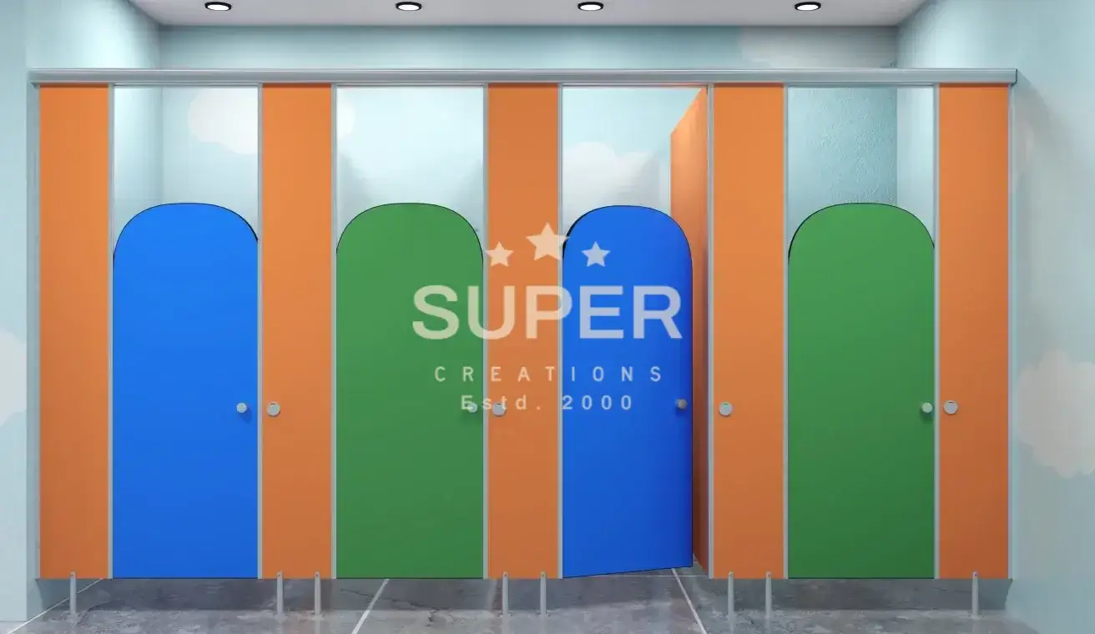Modesty Panels
Modesty Panels, meticulously designed and crafted, provide a sense of seclusion and comfort in male restrooms. Available in various sizes and designs, these panels are fixed using robust cross-bracketed stainless steel brackets, ensuring stability.
Modesty Panels
- Suspends from the floor, easy for cleaning
- Aluminium top rail can be scrapped after cubicle useful life and can recover half the cubicle price
- Save space and money on end pilaster
- Sizes from 8ft – 10ft
- Pilasters are fixed to heavy duty top rails which is inturn fixed to walls using brackets giving floating look to cubicles.
- The panels can be installed after completion of Wall tiling, floor tiling, ceiling, grouting, painting, electric works & plumbing.
- This series is offered only when both side walls are available.
The Prominence series restroom cubicles are a stylish and practical choice for any business looking to elevate their restroom design. With a minimalistic design, rebated facade, and floor-free access, these cubicles add a touch of sophistication to any space. The select grade load-bearing aluminium top rail is offered in extended and joint-free lengths, creating a stunning floating visual appeal. The durable hardware, including SS 304 U-Channels, SS 316 indicator lock, door knob, and coat hook, ensure a long-lasting and reliable product.
The Prominence series is frequently built in IT parks, colleges, and hotels, and has been installed in prestigious locations such as Green Park Hotels, CARE Hospital, KL University, and Salarpuria Sattva. Trust the expertise of Super Creations to bring your restroom design vision to life with the Prominence series cubicles.
Specification
Providing and fixing toilet cubicle systems of DEBO/STYLAM make and installed by Supercreations in standard dimensions of 900-1200mm width X 1500mm depth X 2105mm height with a door size of 600mm width X 1830mm height with 12mm thickness. The solid grade Compact Laminate panels made of Phenolic resins under high pressure and temperature having density >1400 kg/m3, including doors, pilasters & intermediate panels, which are resistant to heat, bacteria, chemical, scratch and impact & water immersion through permissible increase on weight will be <0.60~0.8%. Finished product will be as per approved texture, shade & drawing, detailing and developed according to IS-2046 and EN438 standards and as per fire retardant BS-476/97 standard. The product should have Green Guard Certificate. The toilet cubicle setup shall include necessary hardware fittings, made out of stainless steel (Grade-304 & 316), as per manufacturer’s specifications and approved by the engineer.
Hardware fittings consist of:
SS 304 U-channels
SS304 top rail
SS 316 adjustable foot of 150mm
SS 316 indicator lock
SS 316 door knob
SS 316 coat hook
The top fitting arrangement shall comprise of Aluminum Anodized SS finish top rail of 125mm wide fixed to walls by L-Bracket. All screws should be of stainless steel (Grade-304). All pilasters shall be supported by Aluminum Anodized top rail gives suspended floating look with a clearance height of 100mm. The intermediate panel shall be of one continuous panel without any joint. All visible edges shall be chamfered.
| Description | Standard (in mm) | Customised (in mm) |
|---|---|---|
| Total Height from Floor | 2105 | 2105 – 2400 |
| Width of Cubicle | 1200 | 1200 – 1500 |
| Depth | 1530 | 1530 – 1830 |
| Divider | 1800 | 1800 – 2100 |
| Pilaster Height | 1830 | 1830 |
| Pilaster Width | 100 – 300 | 100 – 300 |
| Door Height | 1800 | 2100 |
| Door Width | 600 | 750 |
| Top Rail Height | 125 | 125 |
| Bottom Gap | 150 | 150 |
| Panel Thickness | 12 | 12, 18 |
HARDWARE SPECS
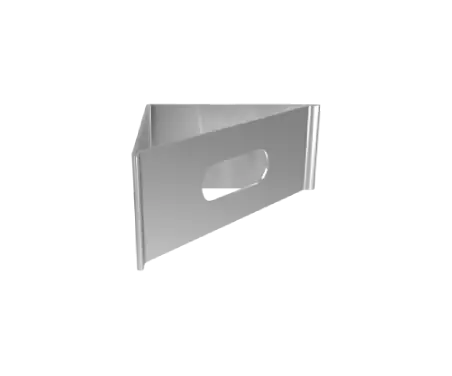
Urinal Clamp
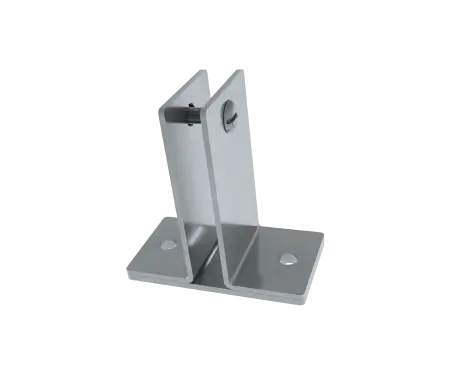
Urinal Double Clamp
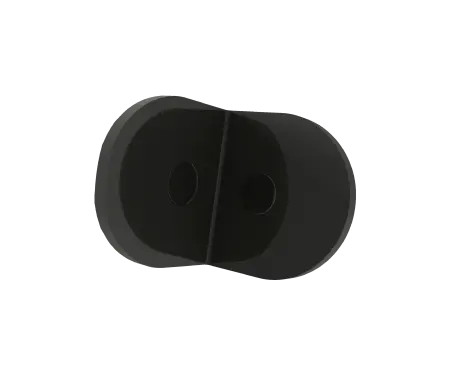
Nylon Urinal Clamp
INSTALLED AT
Related Products
Handicapped Accessories
TD Series
Modesty Panels
Super Kids Series

