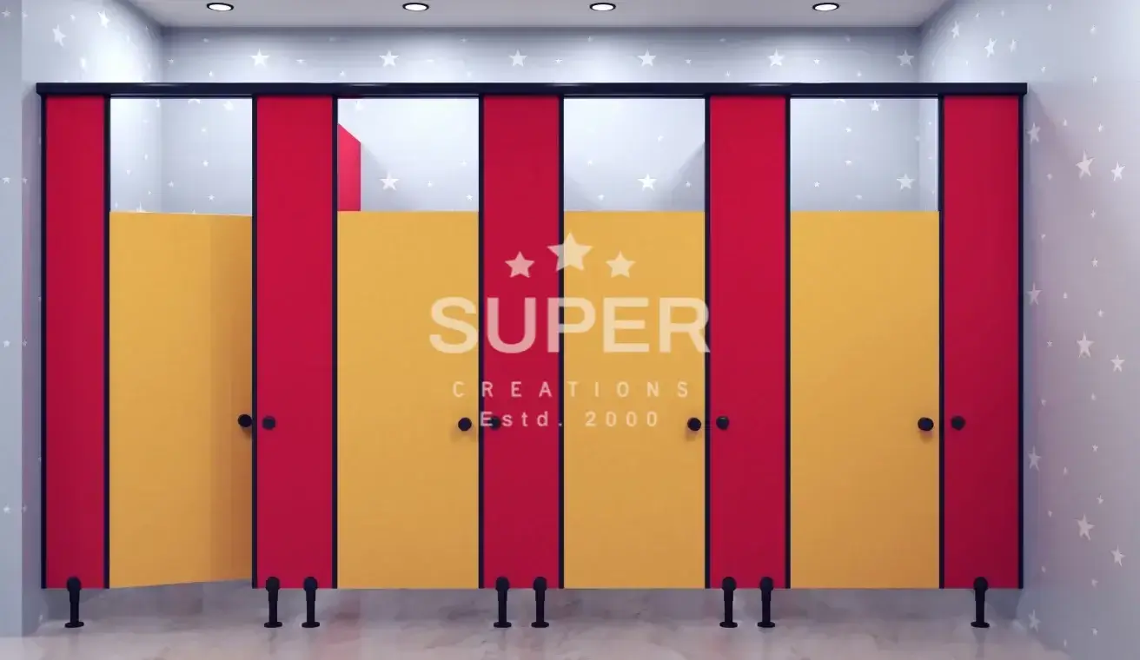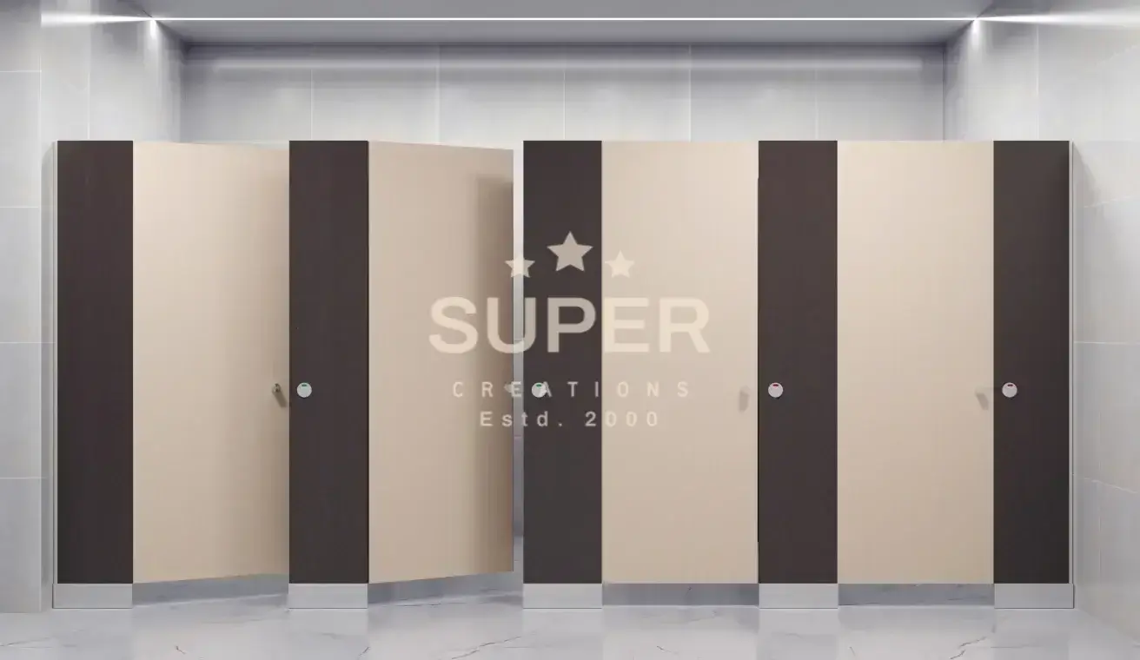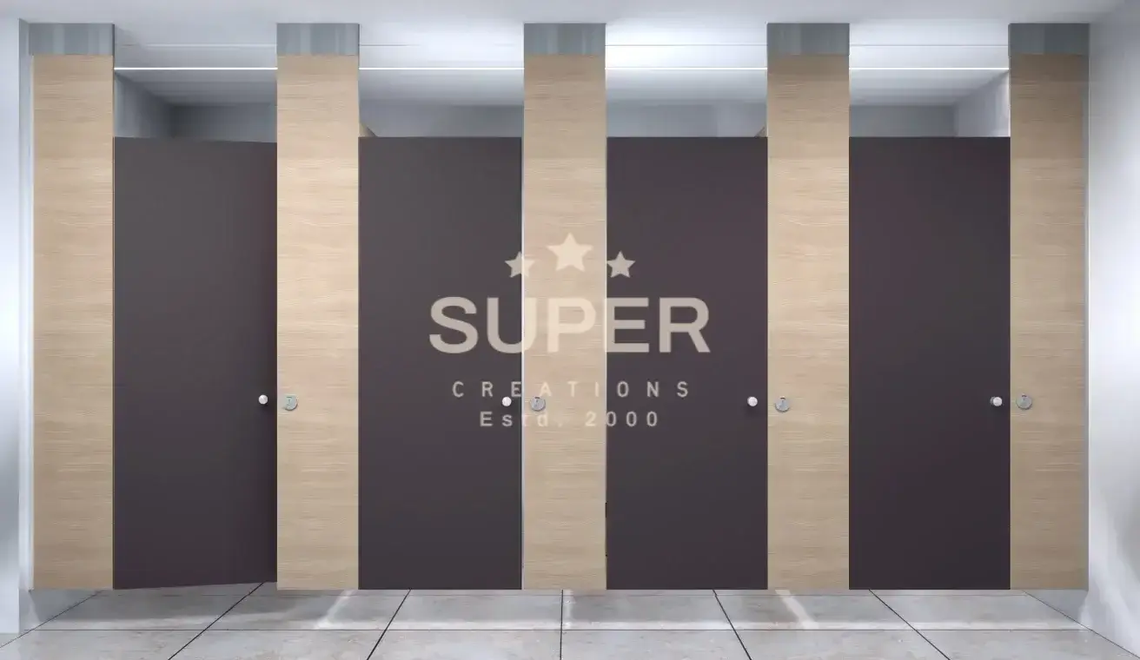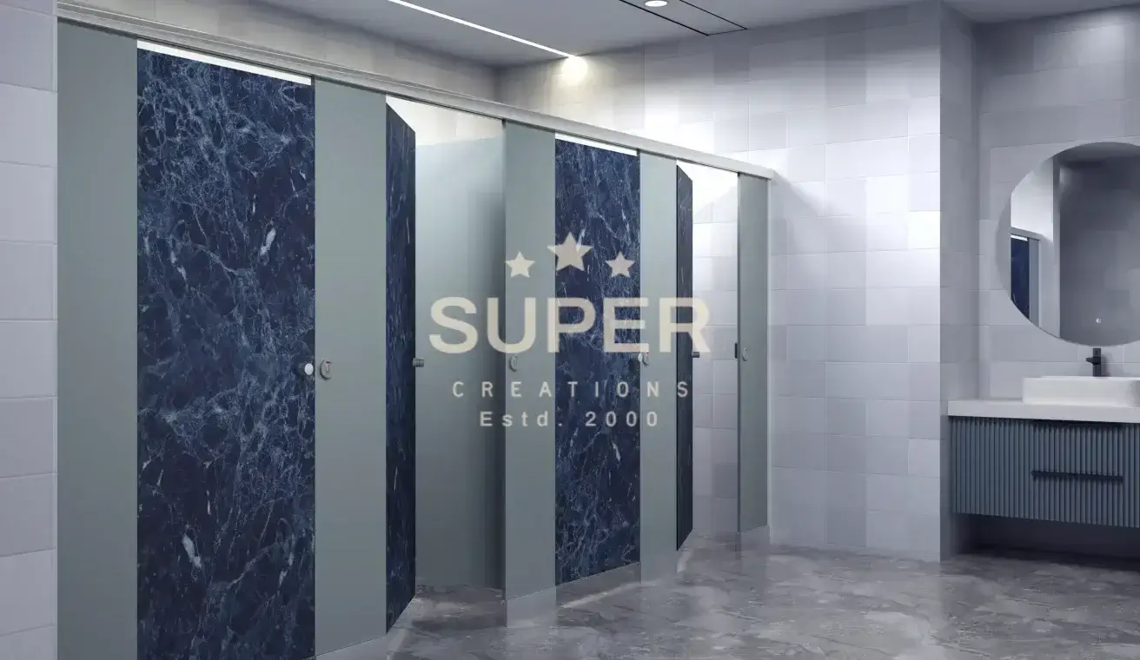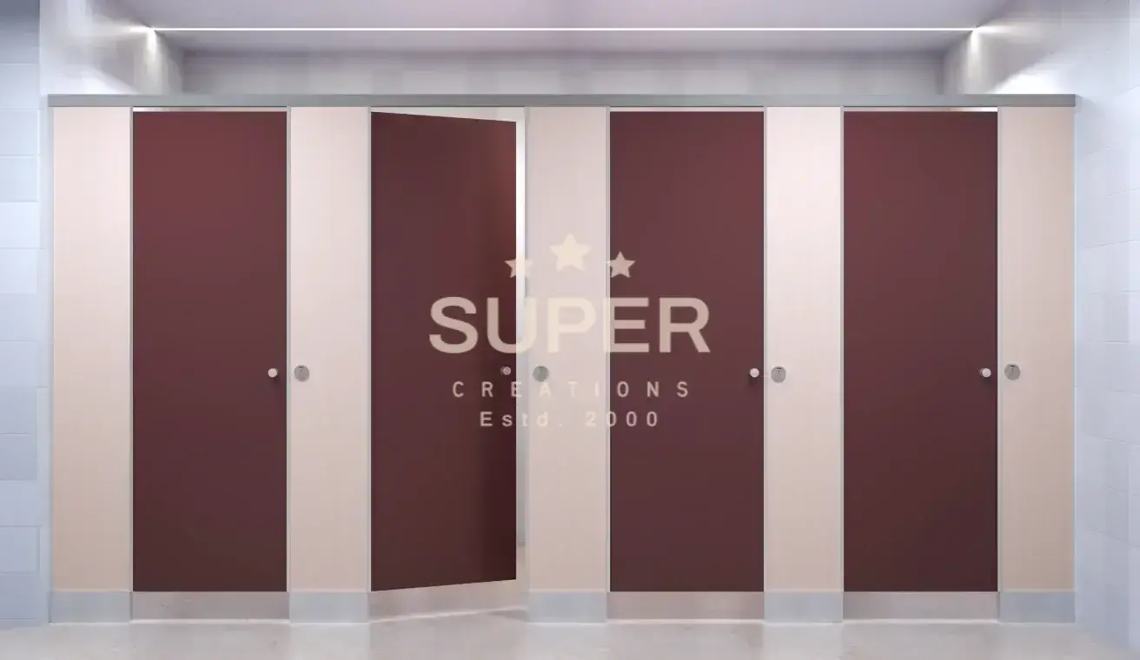Toilet Cubicles / Star Kids Series
Star Kids Series by Super Creations, specially designed for schools and kindergartens, these restroom cubicles feature whimsical star motifs and durable hardware, creating a safe and imaginative space for young children to enjoy every visit.
Star Kids Series
- Unique and vibrant elements for an engaging restroom experience.
- Crafted with precision and durable materials to ensure a secure environment.
- Transform ordinary restrooms into vibrant, child-friendly spaces for educational institutions.
- Requires minimum 8ft ceiling height
- Pilasters are anchored to floor by 100-150mm adjustable legs & at top fixed to top rail of width 50mm
- After completion of Wall tiling, floor tiling, ceiling, grouting, painting, electric works & plumbing.
- This series can be done when both side walls are available (i.e wall to wall) or only one side wall is available (i.e wall to panel)
Step into the enchanting world of the Star Kids Series by Super Creations, where restroom design meets the magic of childhood. Tailored for young ones, these cubicles radiate joy with their lively colours and imaginative patterns, fostering a playful and safe atmosphere. Precision-crafted with advanced CNC machines, the Star Kids Series showcases intricate designs complemented by durable hardware, including aluminium powder-coated U-channels, L-channels, top rail, and Nylon Polyamide-06 hardware, ensuring both whimsy and resilience in educational and childcare environments.
The Star Kids Series from Super Creations isn't just a restroom solution; it's an immersive experience for children. Designed to ignite creativity and promote hygiene, these cubicles offer a delightful blend of vibrant aesthetics and robust construction. With a commitment to quality and safety, Super Creations delivers a stellar restroom solution that transforms spaces into magical realms for young explorers.
Specification
Specification
Providing and fixing toilet cubicle systems of DEBO/STYLAM make and installed by Supercreations in standard dimensions of 900-1200mm width X 1500mm depth X 2000mm height with a door size of 600mm width X 1830mm height with 12mm thickness.
The solid grade Compact Laminate panels made of Phenolic resins under high pressure and temperature having density >1400 kg/m3, including doors, pilasters & intermediate panels, which are resistant to heat, bacteria, chemical, scratch and impact & water immersion through permissible increase on weight will be <0.60~0.8%.
Finished product will be as per approved texture, shade & drawing, detailing and developed according to IS-2046 and EN438 standards and as per fire retardant BS-476/97 standard.
The product should have Green Guard Certificate. The toilet cubicle setup shall include necessary hardware fittings, made out of Nylon Polymide-06, as per manufacturer’s specifications and approved by the engineer.
Hardware fittings consist of:
Aluminium powder-coated U-channels
Aluminium powder-coated top rail
Aluminium powder-coated door stopper channel
Aluminium powder-coated L-channel
Nylon Polymide adjustable leg 150mm
Nylon Polymide lock
Nylon Polymide door knob
Nylon Polymide coat hook
Nylon Polymide gravity hinges
SS 304 screws and PVC wall plugs
Door noise reduction tape
The top fitting arrangement shall comprise of Aluminum powder-coated top rail, fixed to pilasters. In the absence of brick walls, Aluminium powder coated L – channel (connected to the top rail) shall be used on the corners of the cubicle. All screws should be of stainless steel (Grade-304). All pilasters shall be supported by Nylon Polyamide-06 adjustable foot.
The base of the Nylon Polyamide-06 adjustable leg shall be anchored to the floor with a clearance height of 150mm.The intermediate panel shall be of one continuous panel without any joint. All visible edges shall be chamfered and designs in the shape of curves, waves or slopes fabricated with the help of advanced CNC machines as per the designs of the architect.
| Description | Standard (in mm) | Customised (in mm) |
|---|---|---|
| Total height from floor | 2000 | 2000 – 2250 |
| Width of cubicle | 1200 | 1200 – 1500 |
| Depth | 1530 | 1530 – 1830 |
| Divider | 1800 | 1800 – 2100 |
| Pilaster height | 1830 | 1830 |
| Pilaster width | 100 – 300 | 100 – 300 |
| Door height | 900 | 1500 |
| Door width | 600 | 600 |
| Top rail height | 50 | 50 |
| Bottom gap | 150 | 150 |
| Panel thickness | 12 | 12 |
HARDWARE SPECS

Door Knob

Universal Indicator Lock

Gravity Hinges

Coat Hook

Leg Support
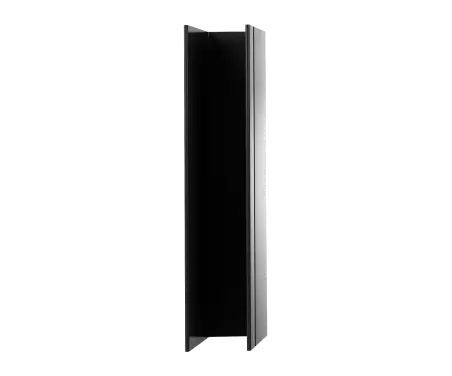
ALU U Profile

ALU DS Profile

ALU Top Rail
Related Products
Excellence Series
Eminence Series
Excel Box-Up Series
Smart Box-Up Series

